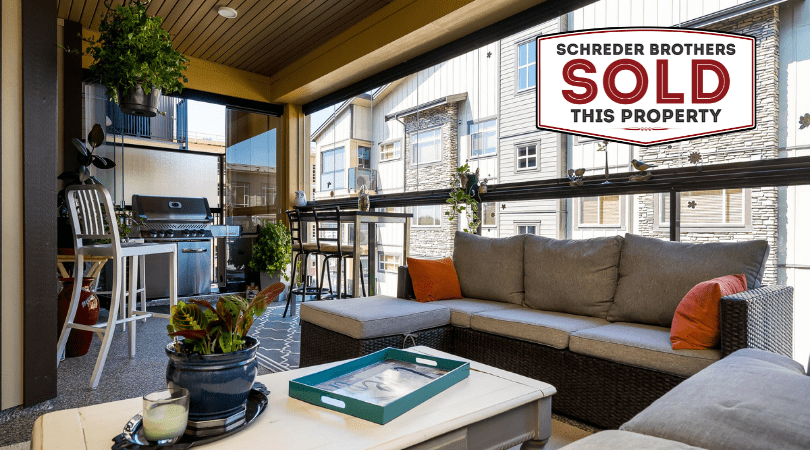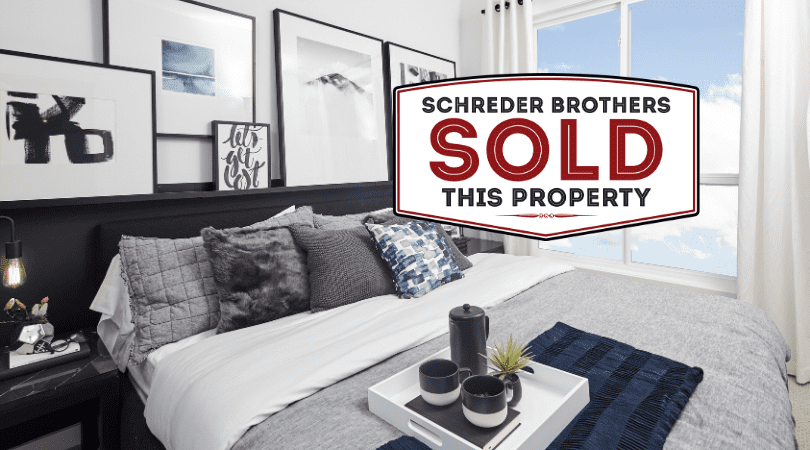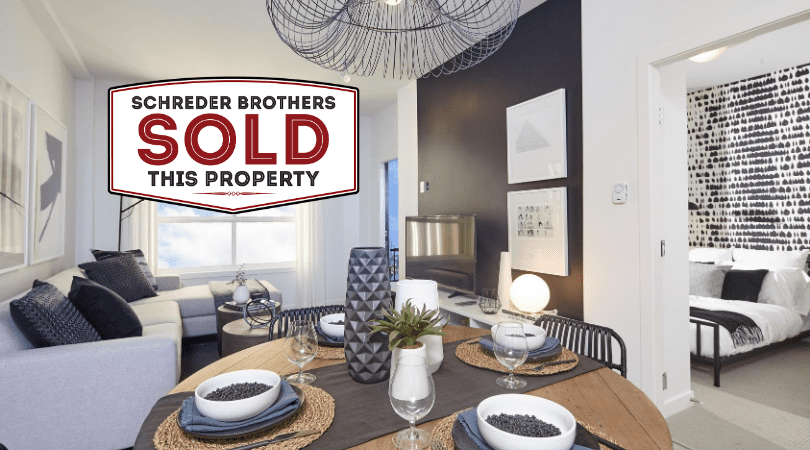A409-8218 207A Street, Langley V2Y 0X9
Yorkson Creek! “Walnut Ridge 4”
Relax on your entertainment sized enclosed balcony with retractable glass panels! This suite has plenty to offer including:
- Air Conditioning
- 2 Bedrooms + Den
- Gas BBQ hookup
- 2 Parking stalls
- 1135 SF + 243 SF balcony
- 2 Pets allowed ( max 15kg in size)
- Rentals allowed
- …..plus more!
[mrp account_id=45253 details_def=95222705 context=mylistings perm_attr=tmpl~v2]


