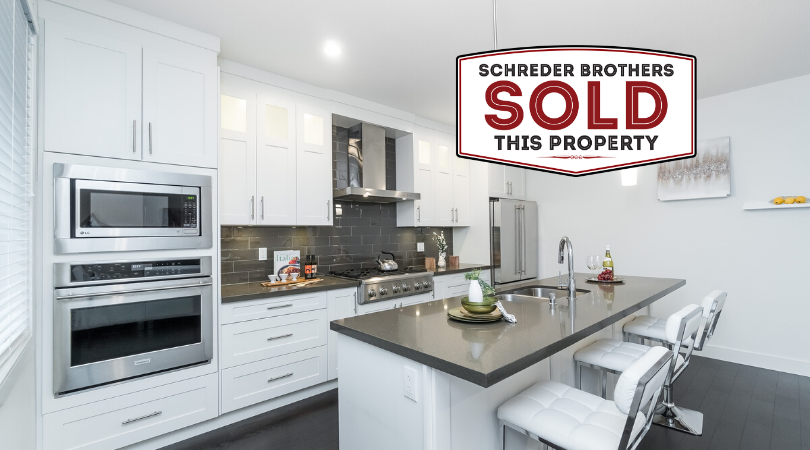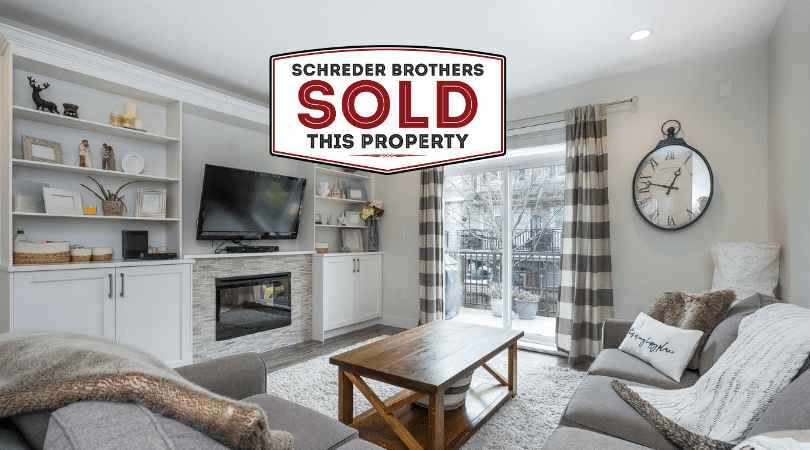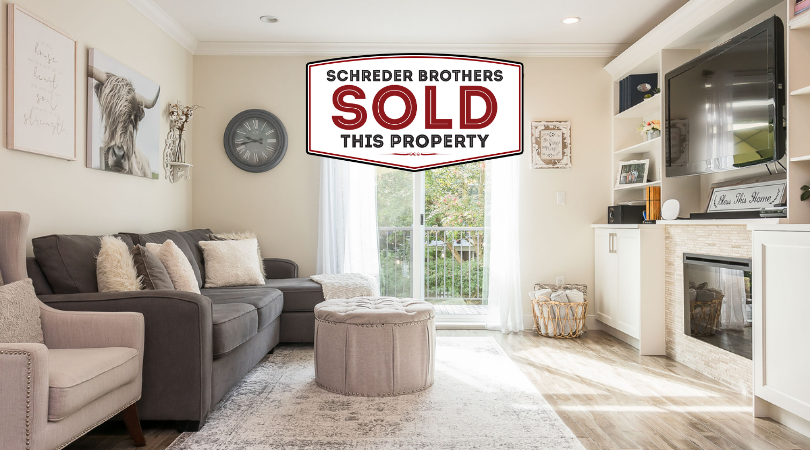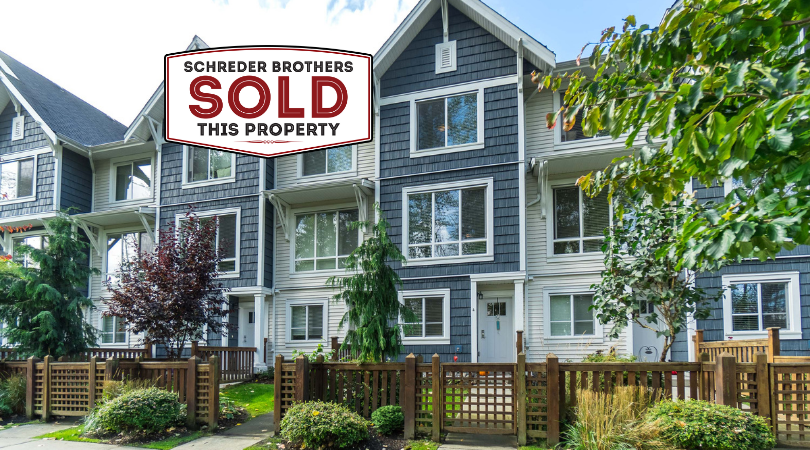#51 15988 32 Avenue, Surrey, V3Z 2J4
“I’m Dreaming of a White Kitchen”
If a white kitchen is on your holiday wish list, then look no further! This 5 bed/4 bath duplex townhouse at BLU Living offers all the space and functionality of single family living. There are so many jingle bells and whistles, here is a list of just a few:
- Security System
- Ecobee smart thermostat
- LED bulbs
- Blackout blinds in all bedrooms
- Natural gas forced air & Air Conditioning
- Ceiling beams
- Wall paneling
- Gourmet kitchen with high end appliances
- In-law suite
- 2,975 SF of living space!
[mrp account_id=45253 details_def=91025360 context=mylistings perm_attr=tmpl~v2]



