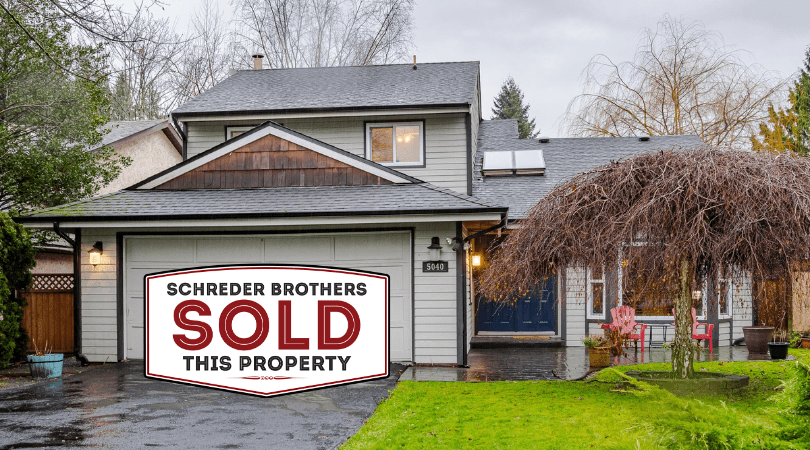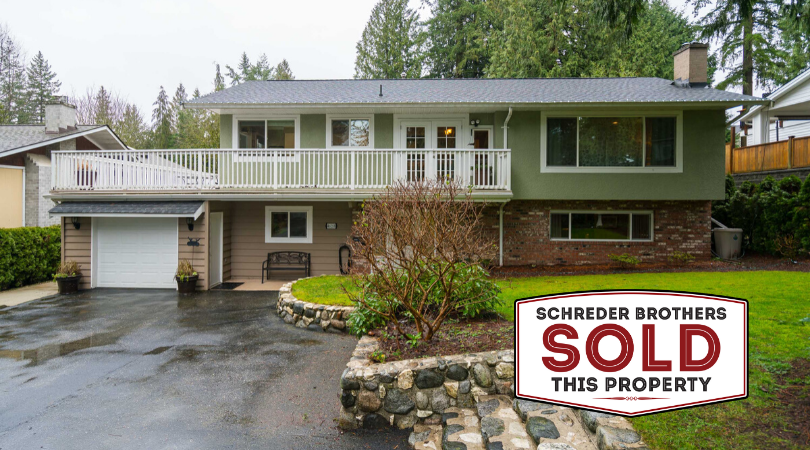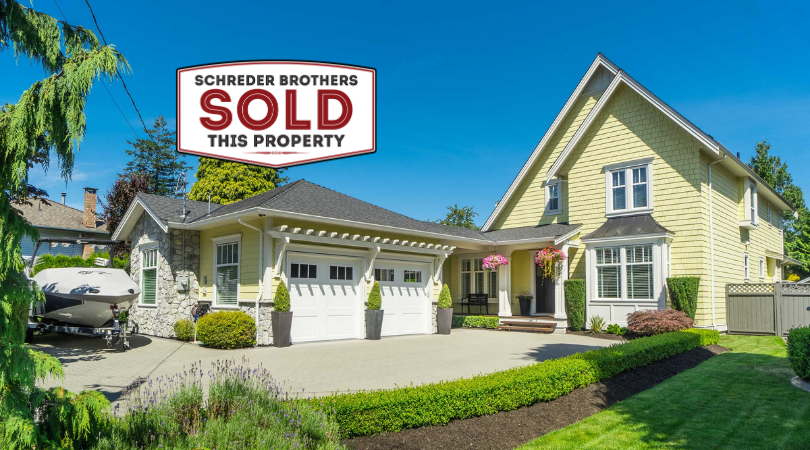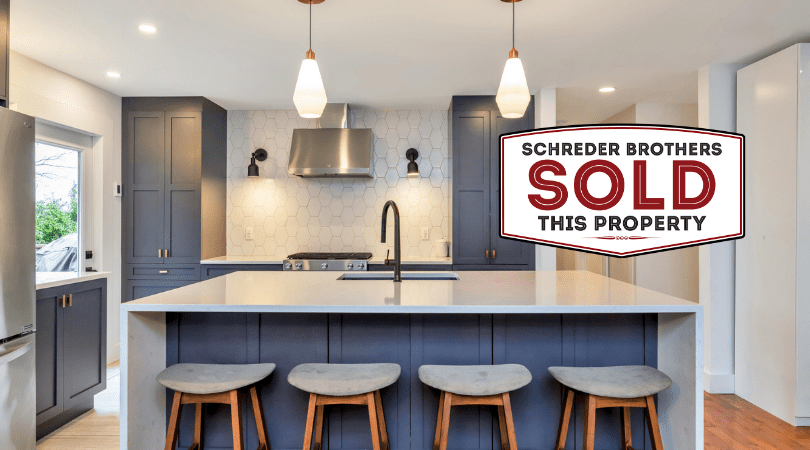5040 204 Street, Langley, V3A 7K3
She’s got a pool….and a hot tub!!!
Nothing to do but move into this one.
The character and charm are evident from the morning you walk in. This well maintained family home has many updates throughout.
The backyard is complete with an above ground pool, a double level deck with a gazebo, a hot tub, and a large yard for the kids to play in.
[mrp account_id=45253 details_def=93456662 context=mylistings perm_attr=tmpl~v2]



