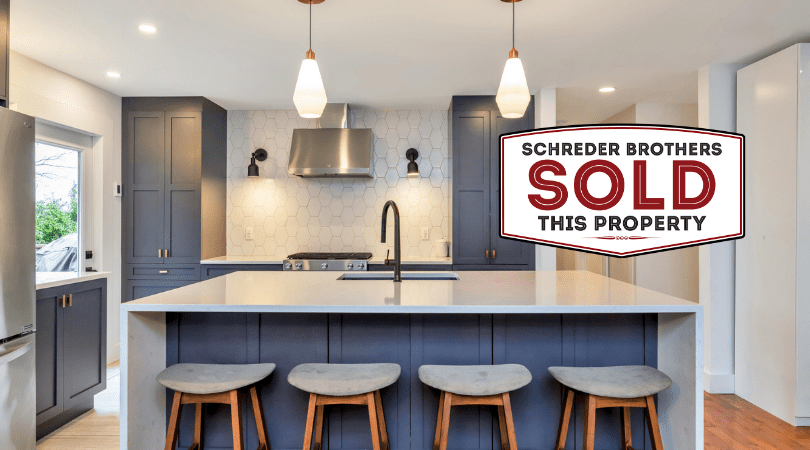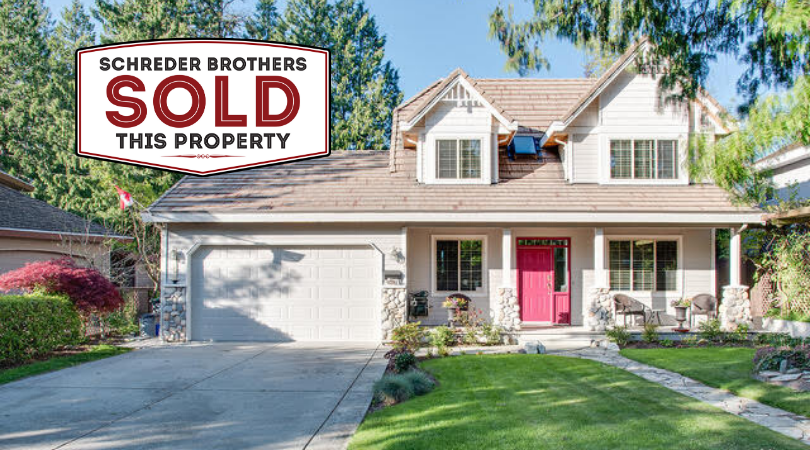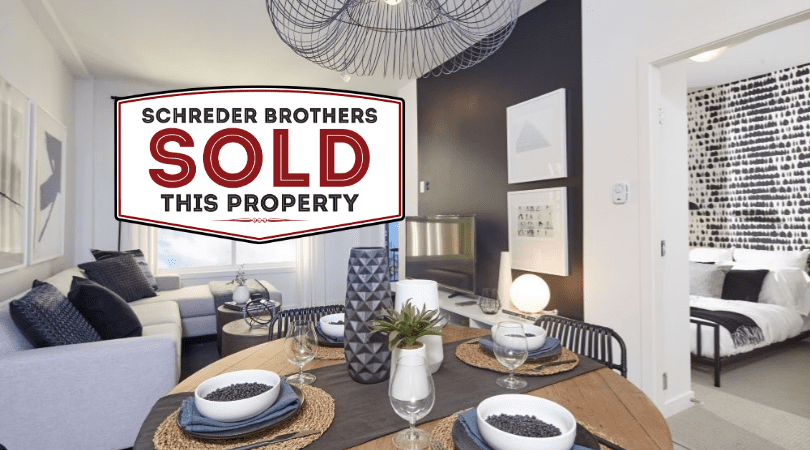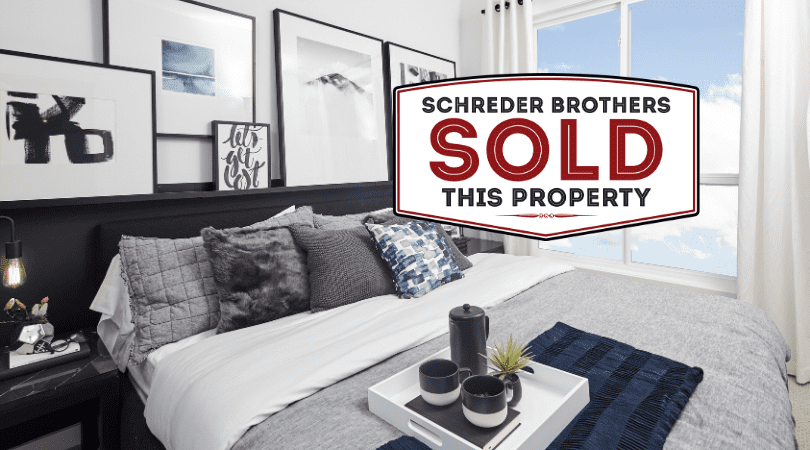4933 209 Street, Langley, V3A 5Y1
Beautifully renovated!
The designer styled kitchen w/ Merit cabinets, large island, gas range & newer appliances with have you drooling….
The main floor is completely open concept & great for entertaining. Walk from the kitchen out on to your large patio, overlooking the fully fenced & private back yard.
Downstairs is a well appointed in-law suite with a separate entrance and its own laundry.
Too many features to list….you just have to come see this one!
Covid-19 protocol in effect for all showings
[mrp account_id=45253 details_def=93452474 context=mylistings perm_attr=tmpl~v2]



