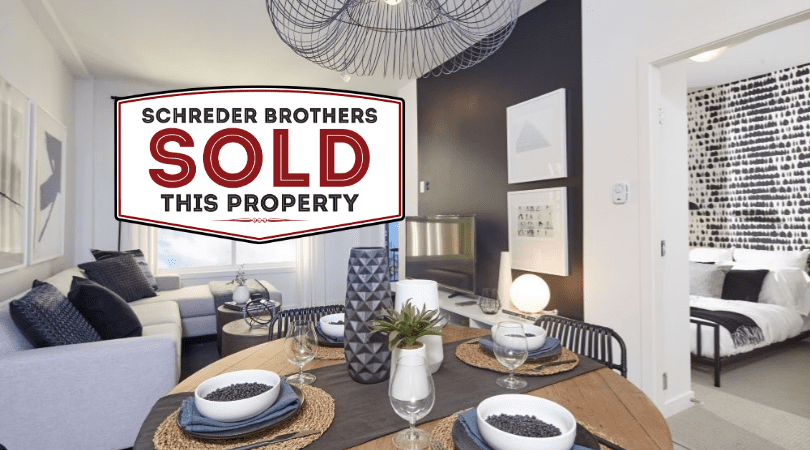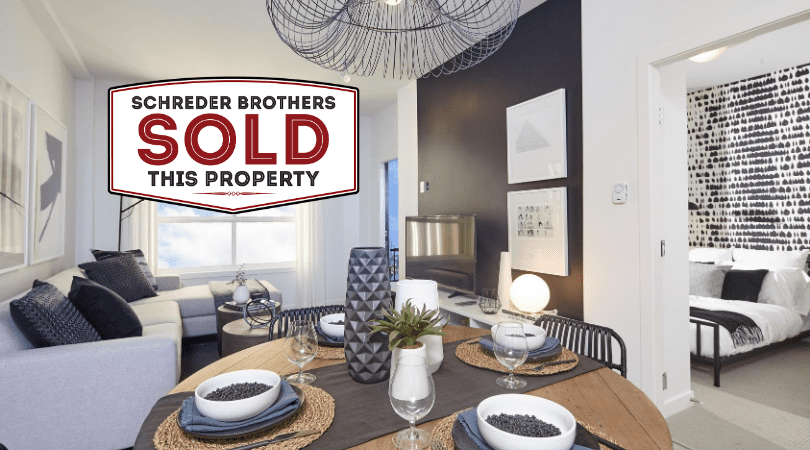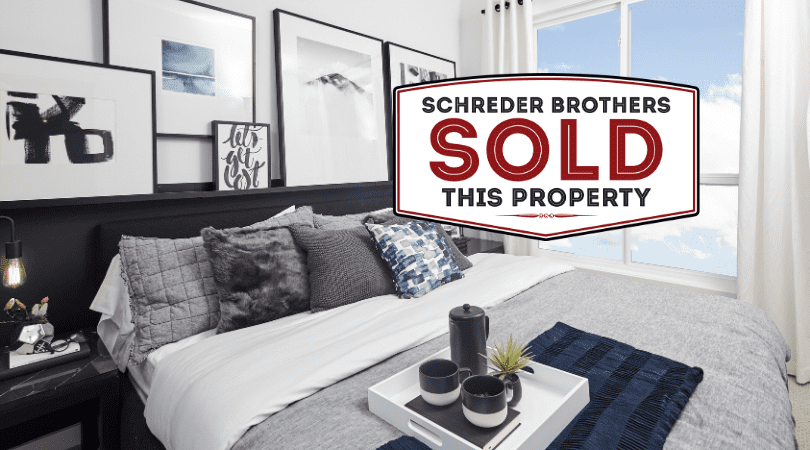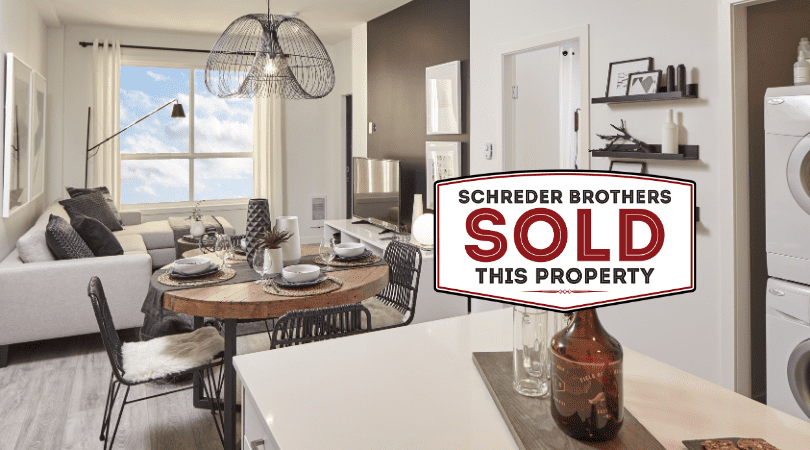#316 – 7811 209 Street, Langley, V2Y 0P2
Welcome to WYATT!
Wyatt offers West Coast modern design by award winning Focus Architecture. This 2 bed/2 bath corner unit features 2 parking stalls, a large open kitchen & living area, bedrooms on opposite sides.
Bonus feature: Extended south facing balcony!
C1 Plan – 852 Square Feet
Modern GREY colour scheme
Laminate flooring throughout
Custom closets in both bedrooms
Washer & Dryer appliance package plus built-in microwave with trim kit
Estimated completion in Spring 2021
(Assignment of Contract)
[mrp account_id=45253 details_def=93421594 context=mylistings perm_attr=tmpl~v2]



