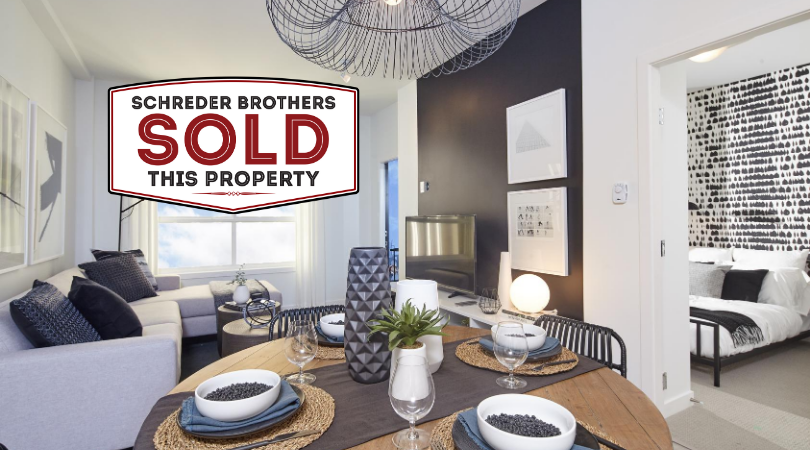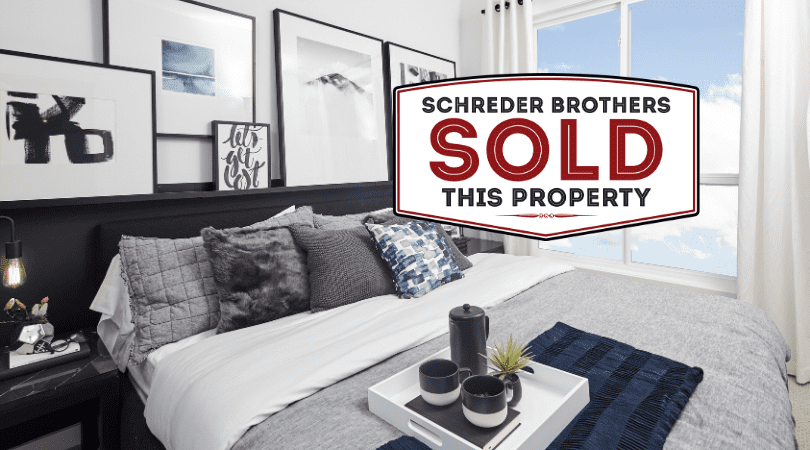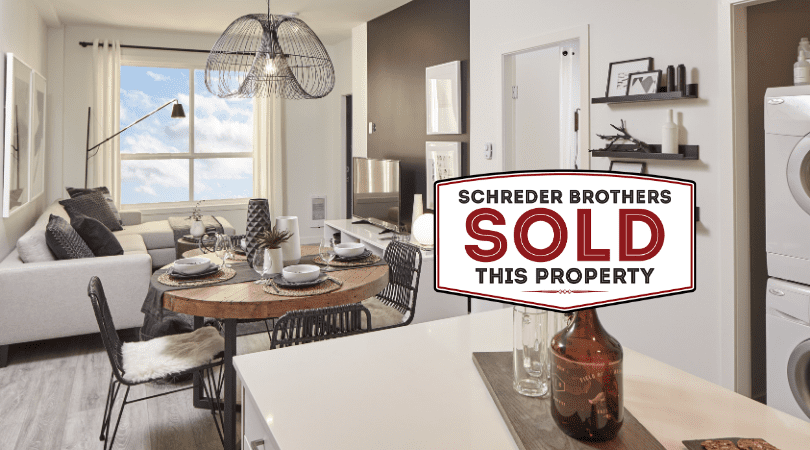#214 – 7811 209 Street, Langley, V2Y 0P2
Welcome to WYATT!
Wyatt offers West Coast modern design by award winning Focus Architecture. This 2 bed/2 bath condo features 2 parking stalls, a large L-shaped kitchen, bedrooms on opposite sides (each with their own walk-through closets and built in organizers!)
C Plan – 828 Square Feet
Modern GREY colour scheme
Laminate flooring throughout
Estimated completing in Spring 2021
(Assignment of Contract)
[mrp account_id=45253 details_def=92493880 context=mylistings perm_attr=tmpl~v2]


