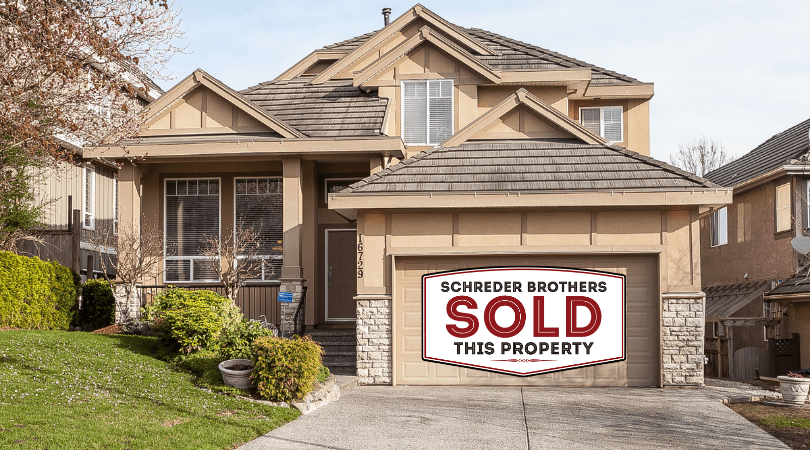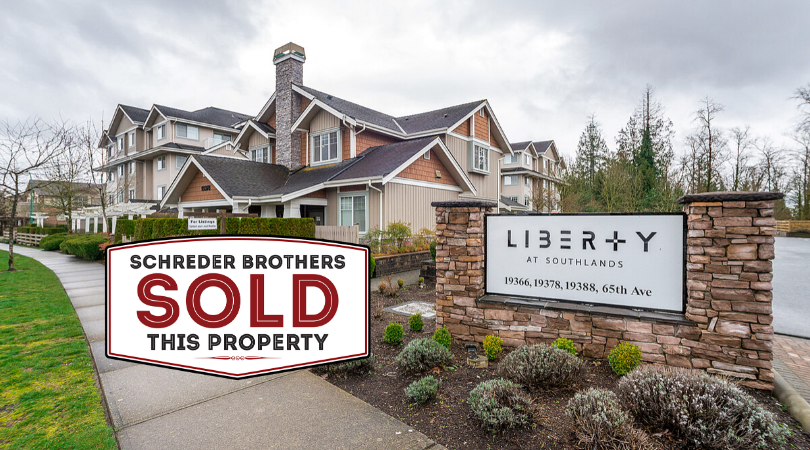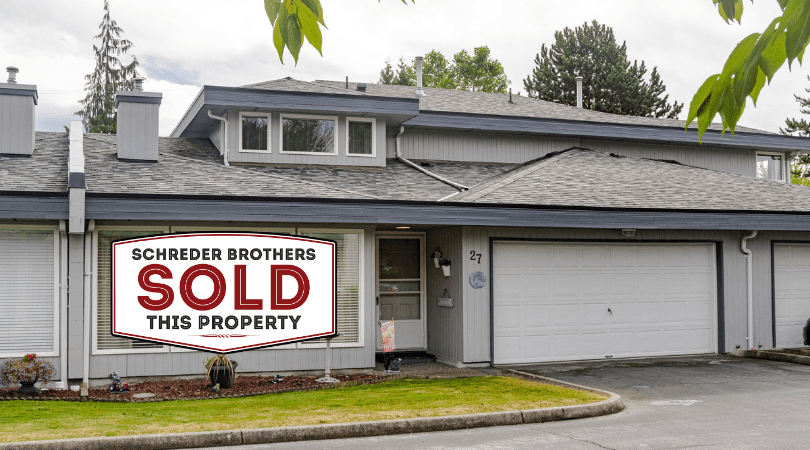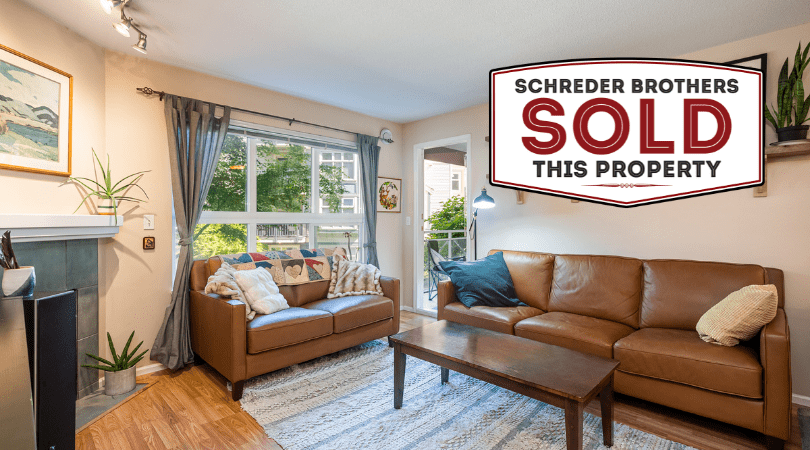16729 108A Avenue, Surrey, V4N 5H5
RIDGEVIEW ESTATES
Absolutely stunning and immaculately maintained custom home, practically shows like new! Main level is perfect with grand entrance, vaulted ceilings, open kitchen and living room. Enjoy the beautiful mountain views from the eating area and the covered deck.
The walkout basement has a large rec room, plus an unauthorized (but registered) suite that could be 1 or 2 bedroom.
This one won’t last long….
[mrp account_id=45253 details_def=93143213 context=mylistings perm_attr=tmpl~v2]



