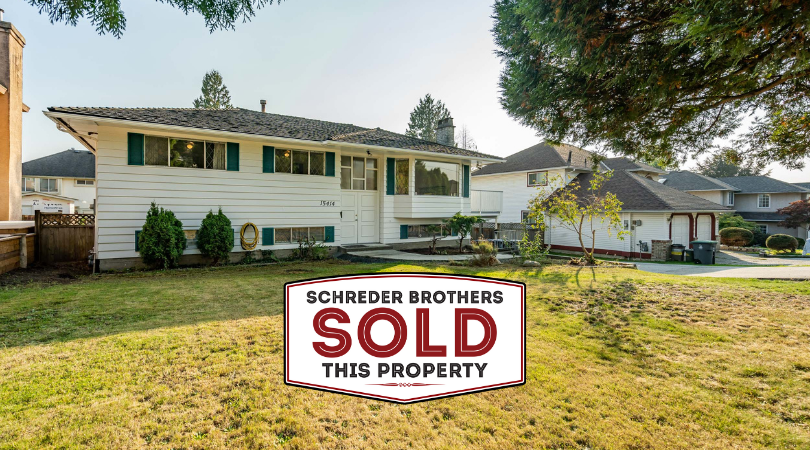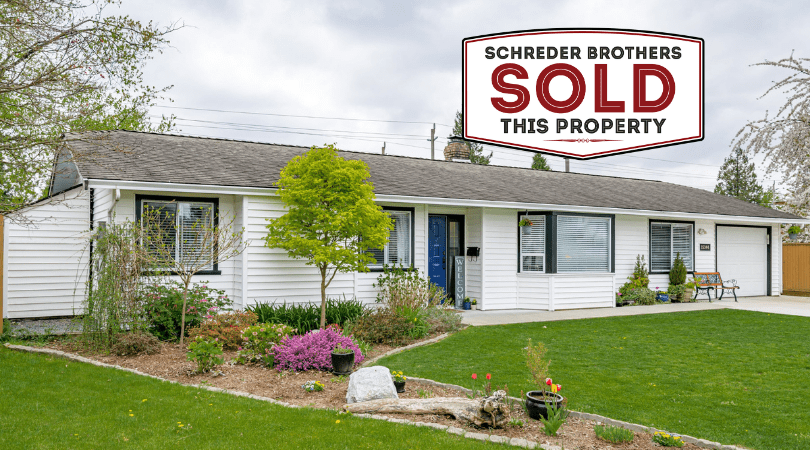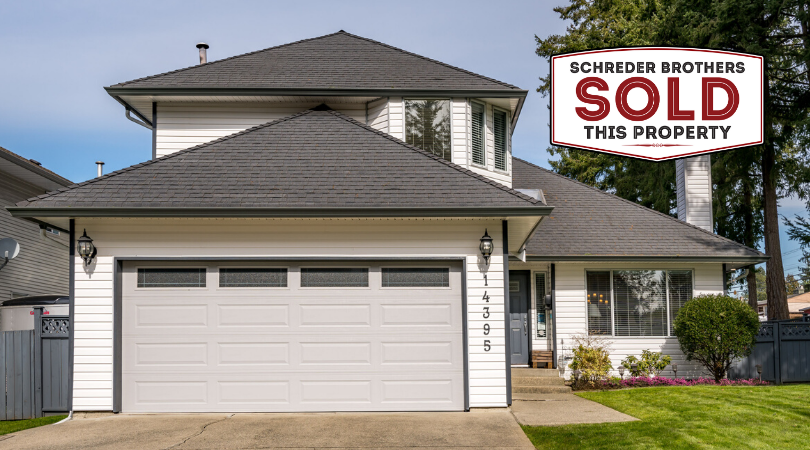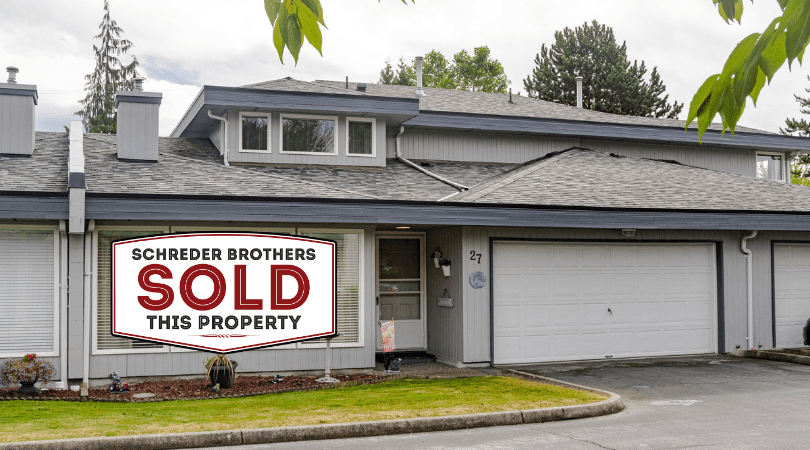15414 82 Avenue, Surrey, V3A 6H5
Welcome home! This solid, clean, and well maintained home is in a desirable area of Fleetwood, just steps to Coyote Creek Elementary and Fleetwood Park Secondary.
Updates includes:
- New vinyl plank floors on main level
- New carpets in bedrooms upstairs
- Freshly painted kitchen cabinets with new hardware, countertops, and dishwasher
- Main floor bathroom has a new tub and tilework
- Furnace is only 7 years old
The 2 bedroom basement suite is a great option for live-in parents or as a mortgage helper!
[mrp account_id=45253 details_def=93081909 context=mylistings perm_attr=tmpl~v2]



