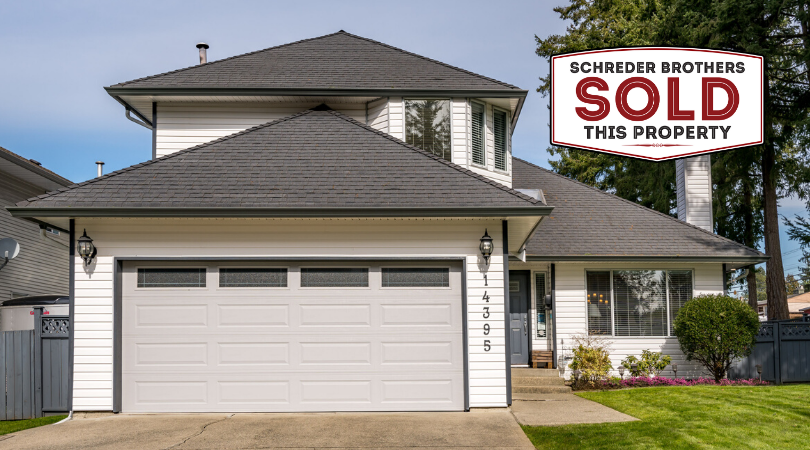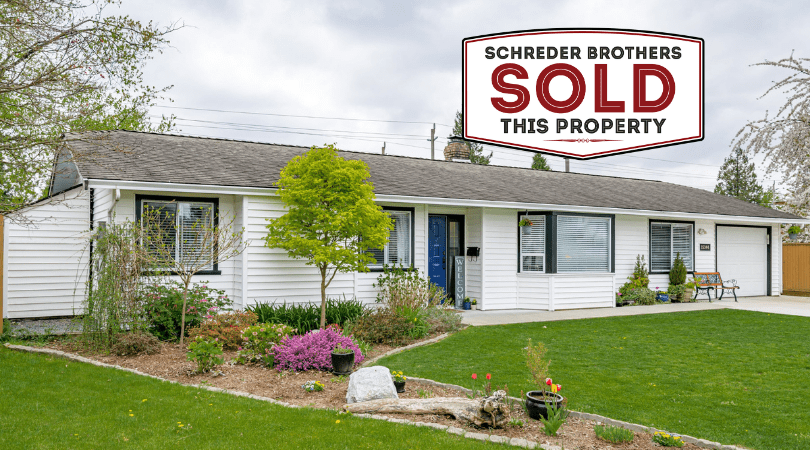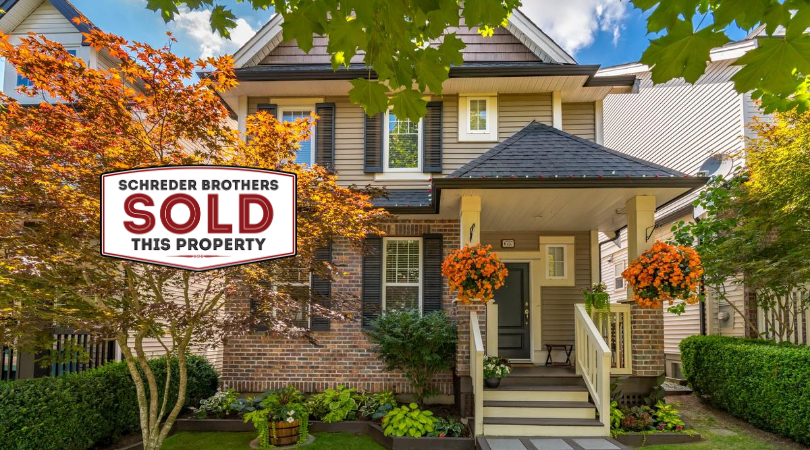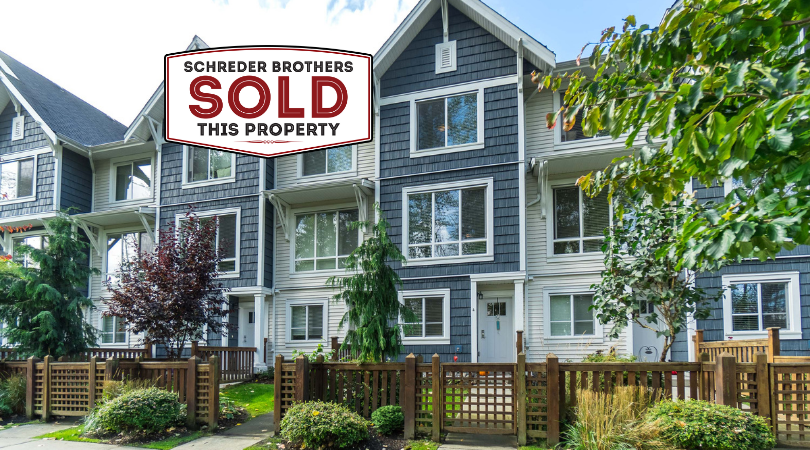14395 86A Avenue, Surrey BC., V3W 0K4
THIS IS THE ONE!
This immaculately kept family home in the Bear Creek/Green Timbers neighbourhood is what you have been waiting for. The pride of ownership is immediately evident as soon as you step foot on the property.
Tasteful cosmetic updates throughout the home have been done very well over the years.
The yard is beautifully & simply landscaped with a deck and glass covered awning, perfect for entertaining (or social distancing in) any time of the year.
Close to all amenities & schools, this is the perfect place to raise your family!
[mrp account_id=45253 details_def=91681158 context=mylistings perm_attr=tmpl~v2]



