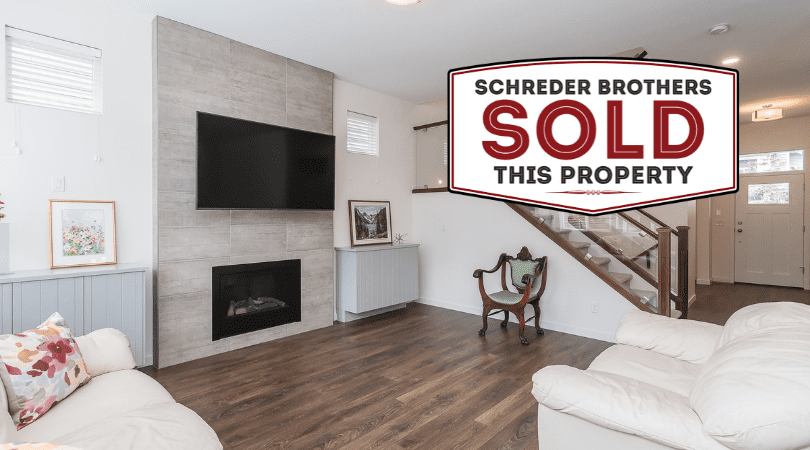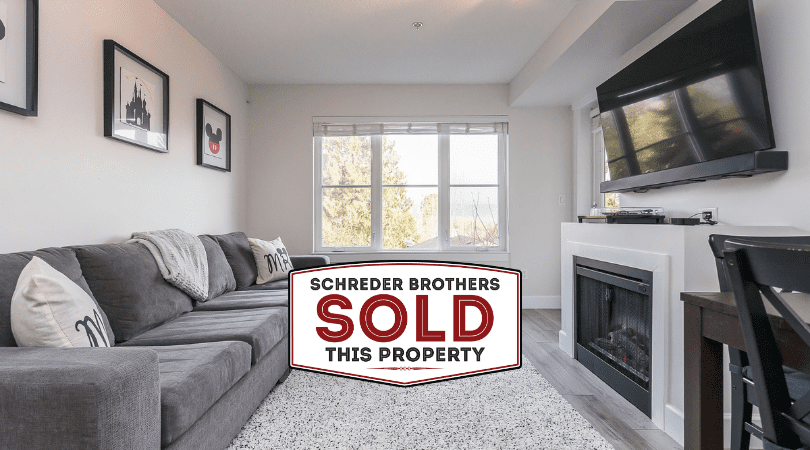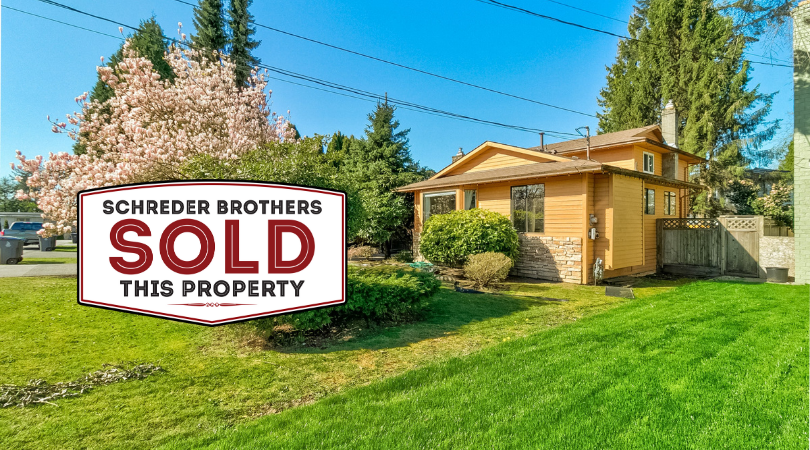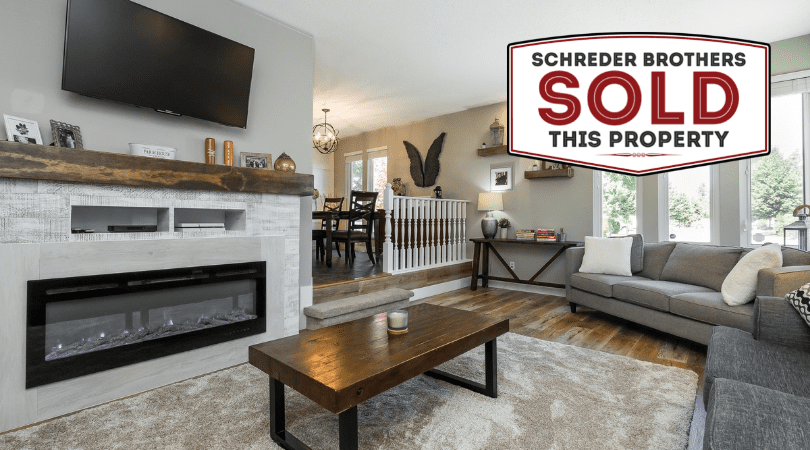12908 240A Street, Maple Ridge V4R 0G8
Here is your chance to purchase an almost brand new home without the GST! Located in Fern Grove on a cul-de-sac. Open floor plan with 10′ ceilings, 1 bedroom legal suite and beautiful backyard awaiting your ideas.
[mrp account_id=45253 details_def=95073371 context=mylistings perm_attr=tmpl~v2]



