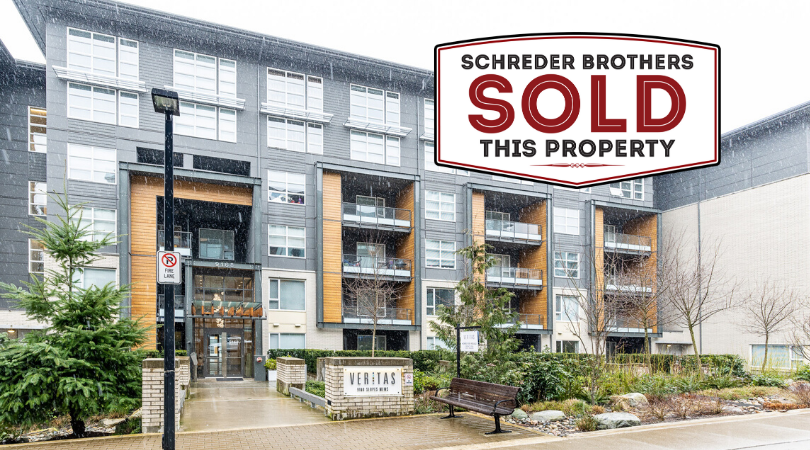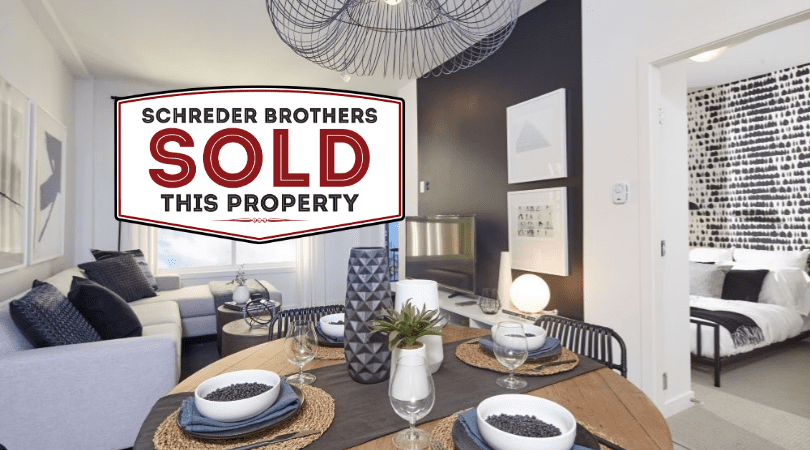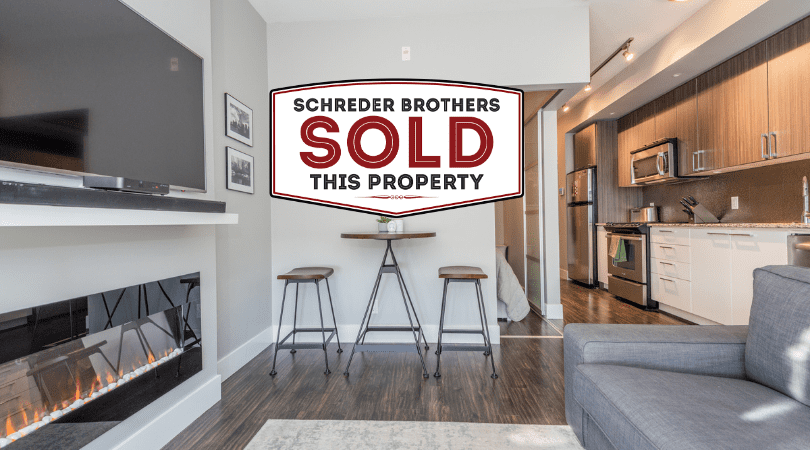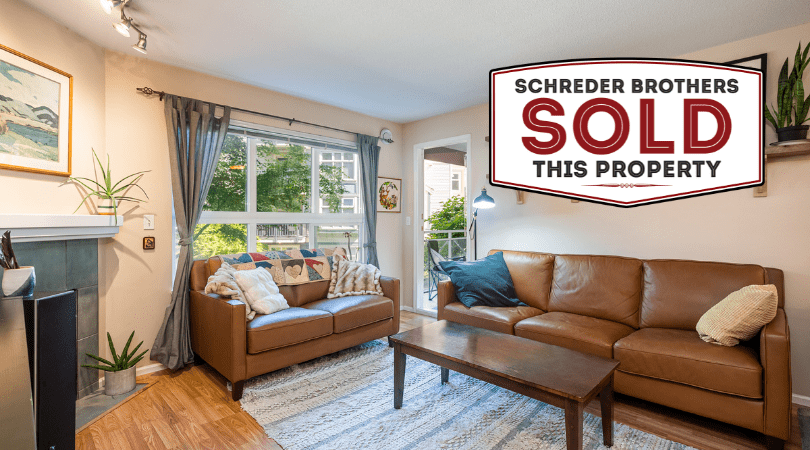#101 – 9168 Slopes Mews, Burnaby, V5A 0E4
Welcome to VERITAS, built by Polygon Homes. This 646 Square Foot 1 Bedroom + Flex unit is located on a quiet street and features an extra large patio. A bonus of a ground floor unit gives you of a separate entrance! Some features include a good sized master with a walk-through closet, bright white kitchen with stainless steel appliances and a flex room ideal for an office or extra storage.
Strata Fees: $285.27/month (includes the in-floor radiant heat!)
Rentals Allowed
Pets Allowed w/Restrictions
[mrp account_id=45253 details_def=91575081 context=mylistings perm_attr=tmpl~v2]



